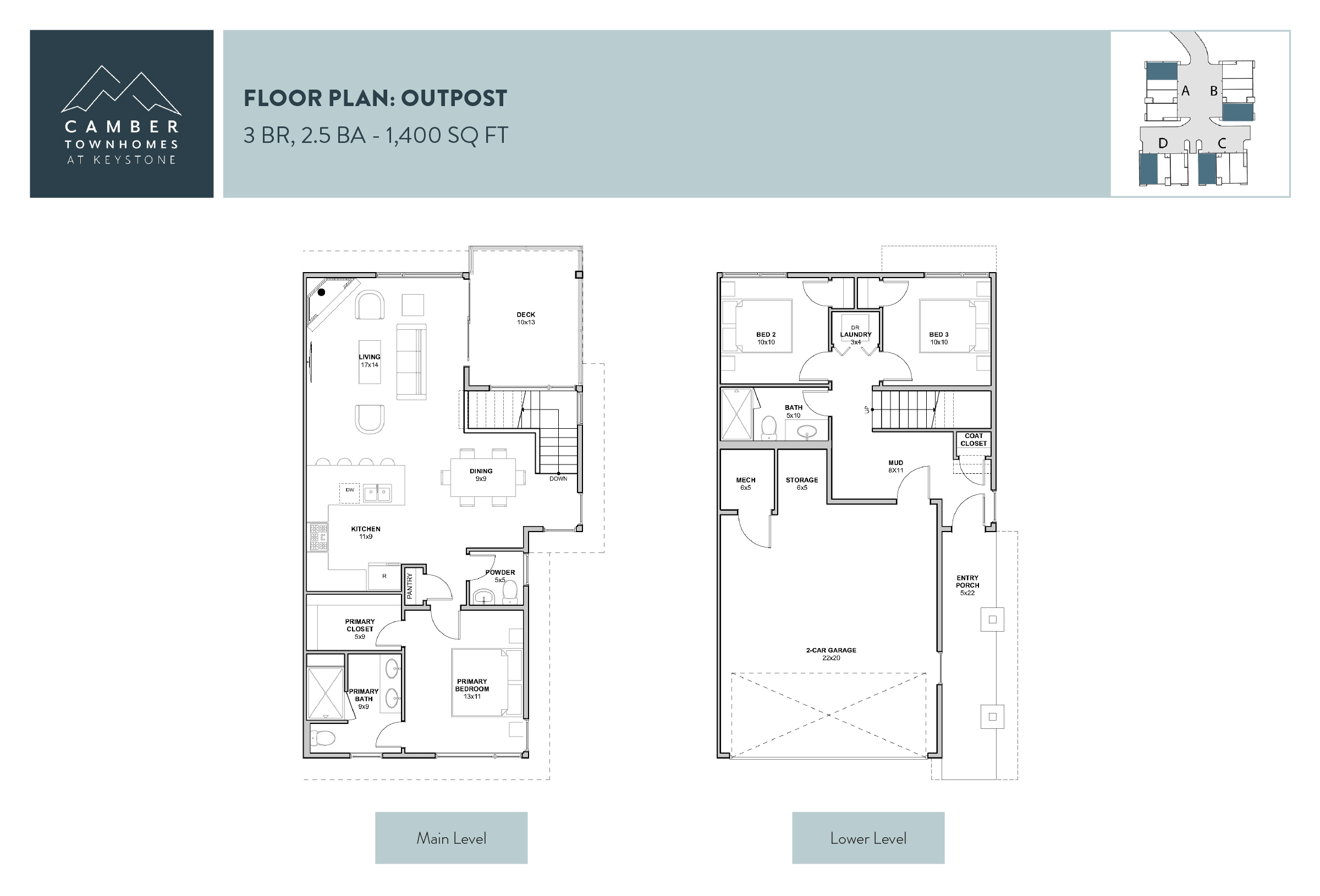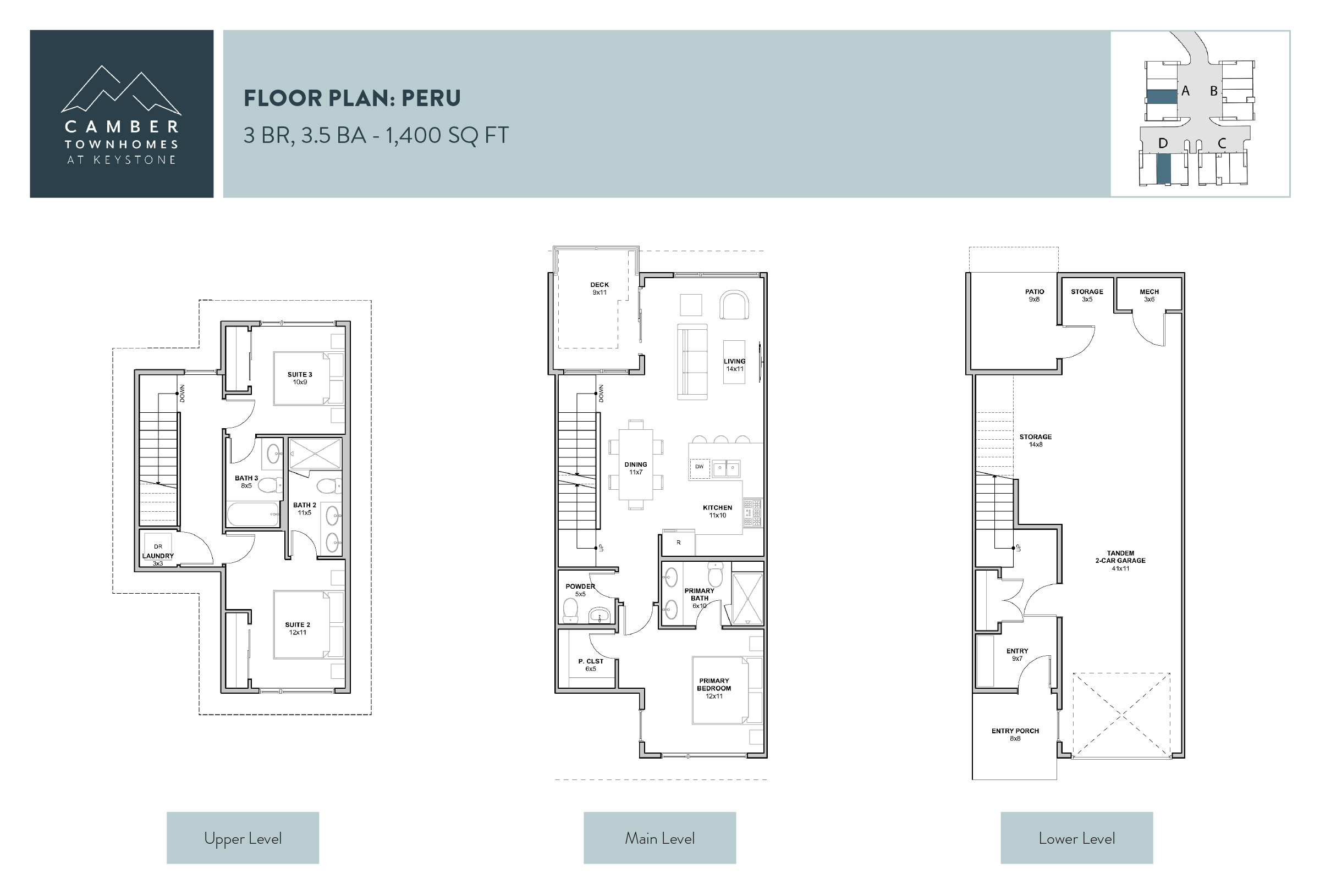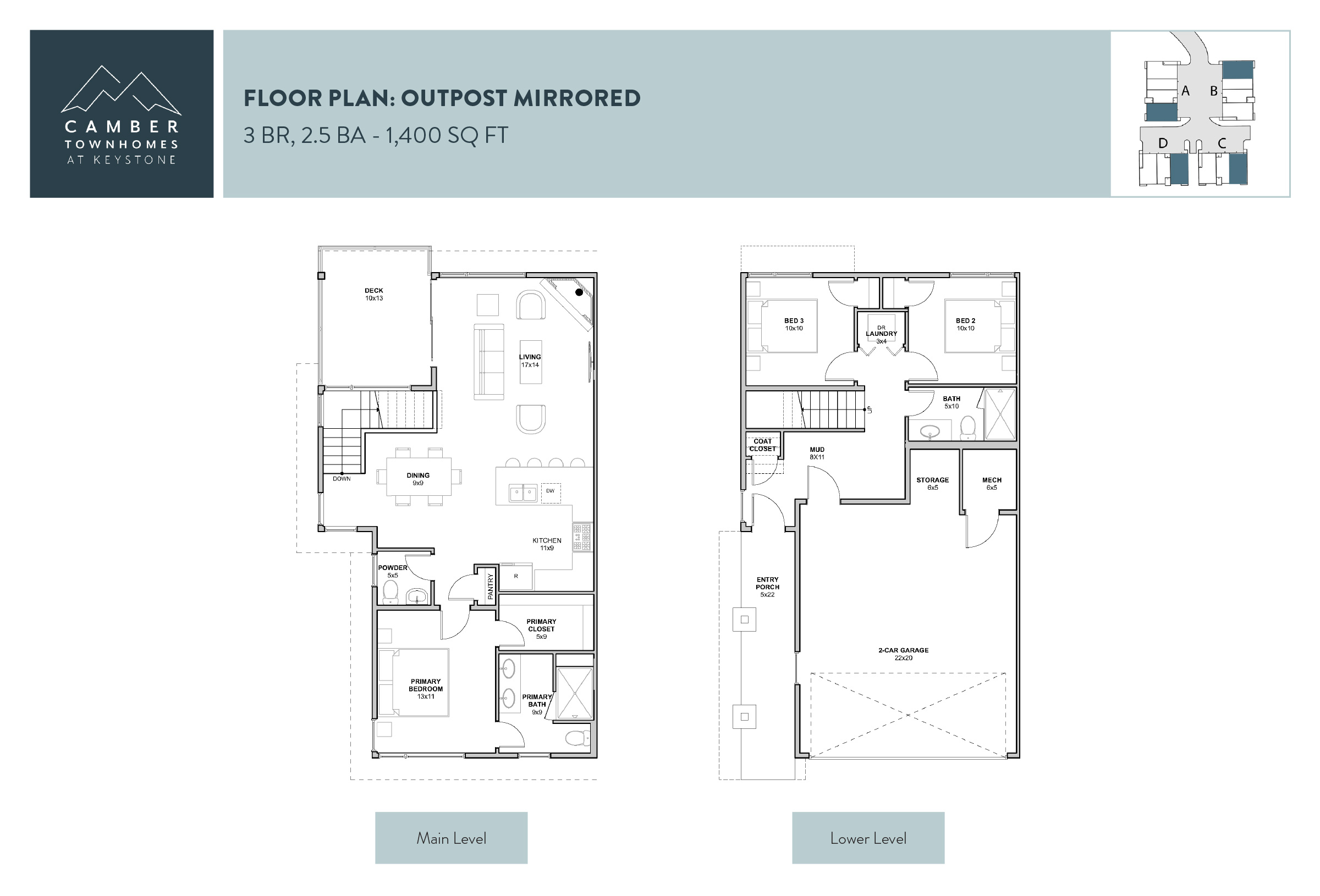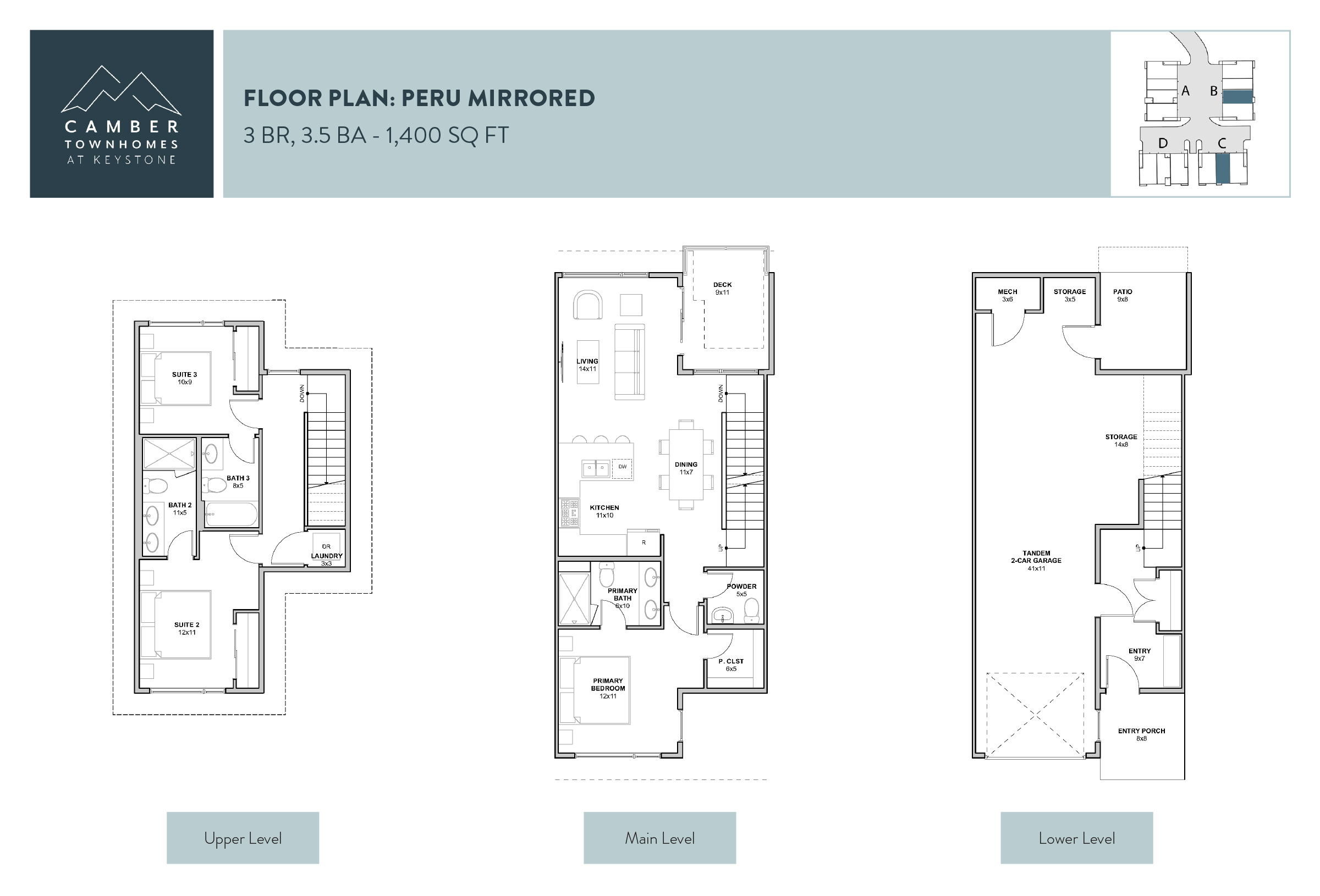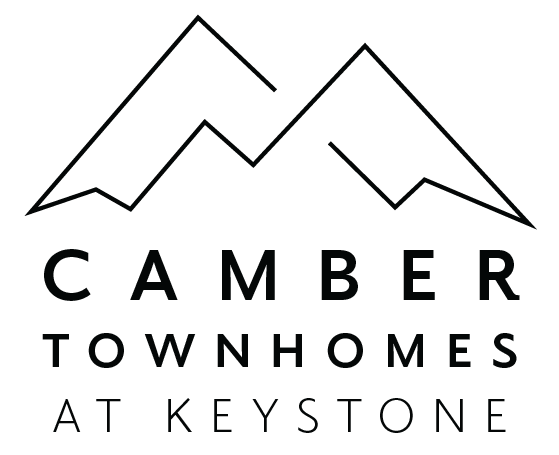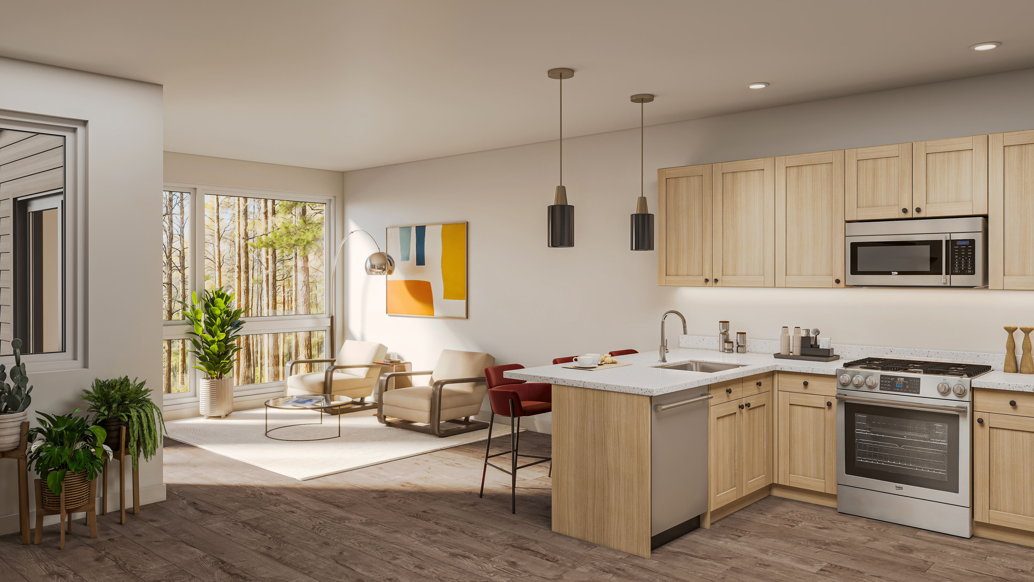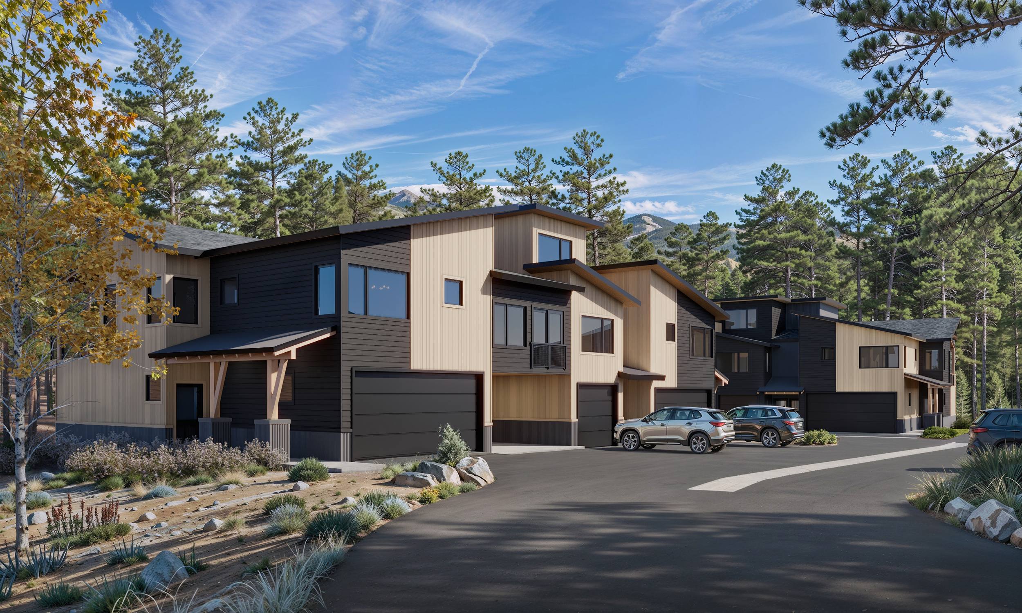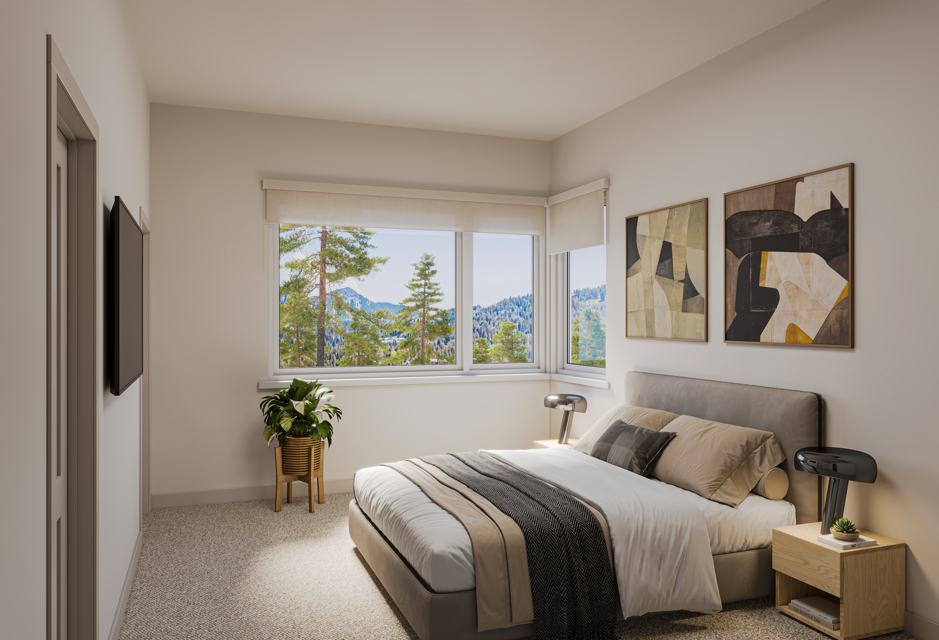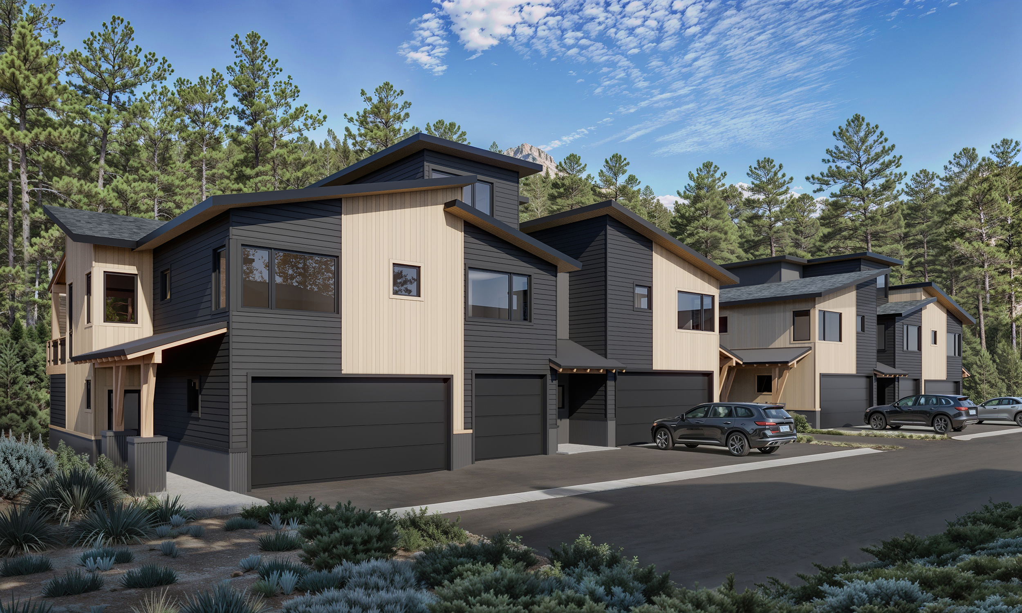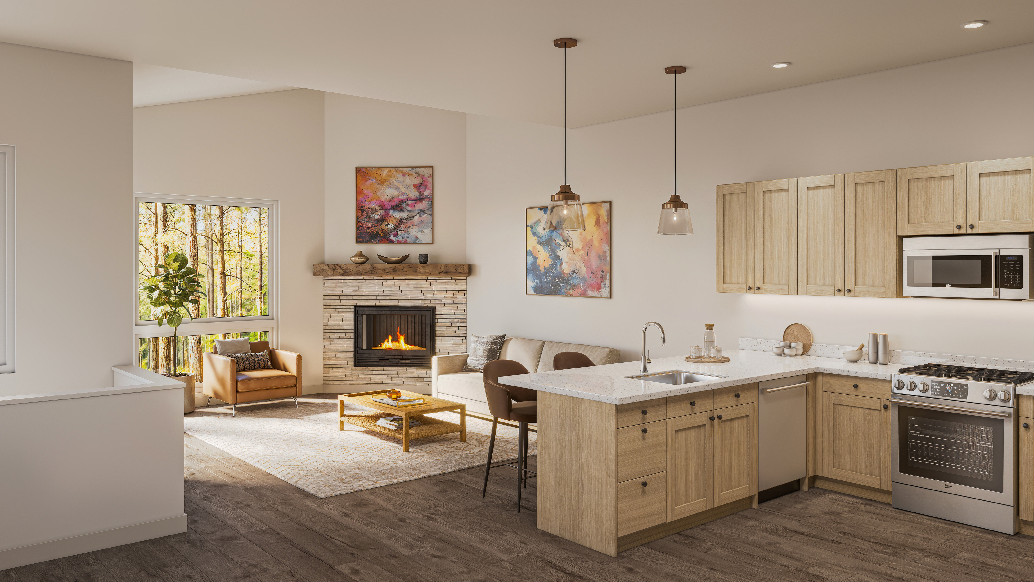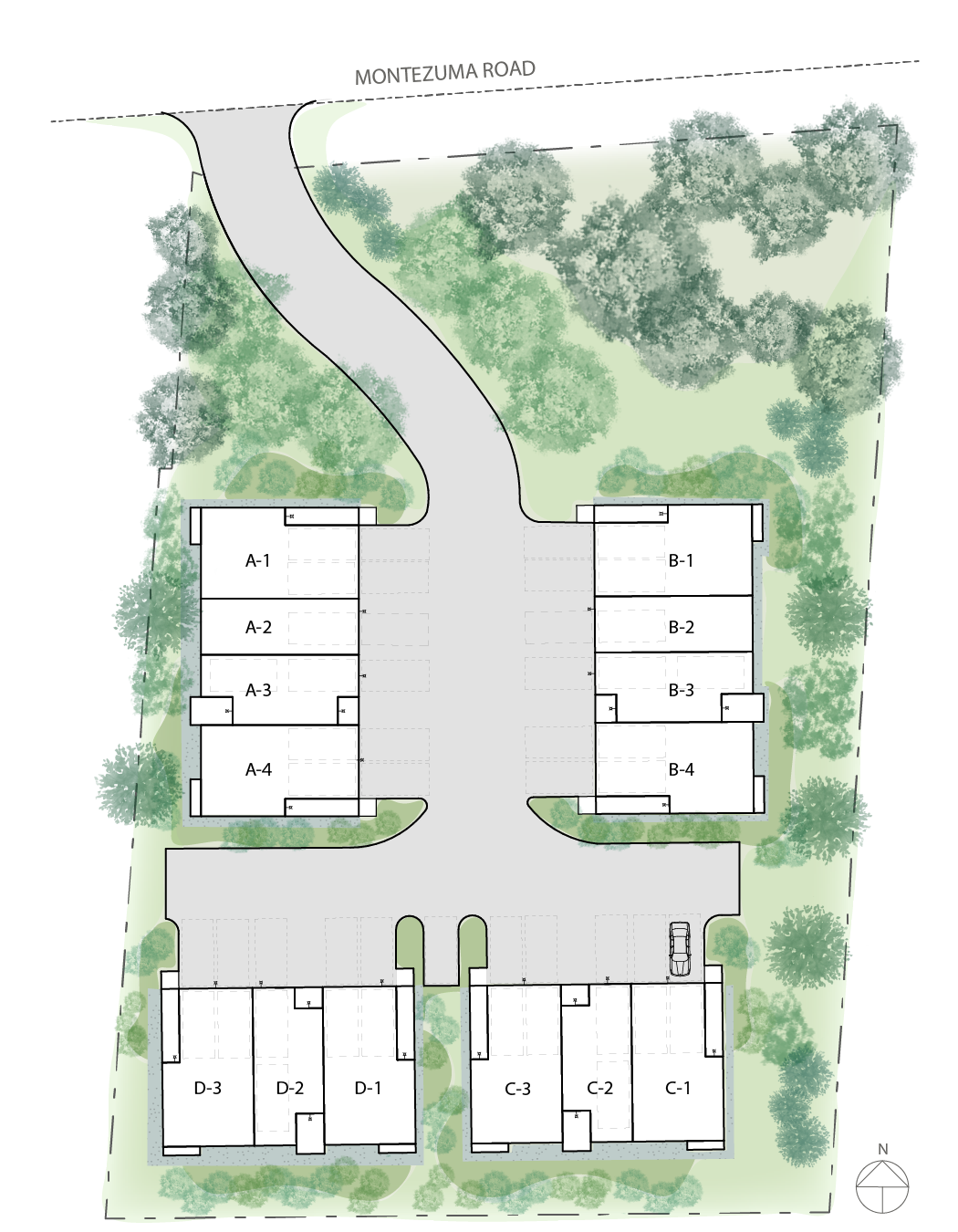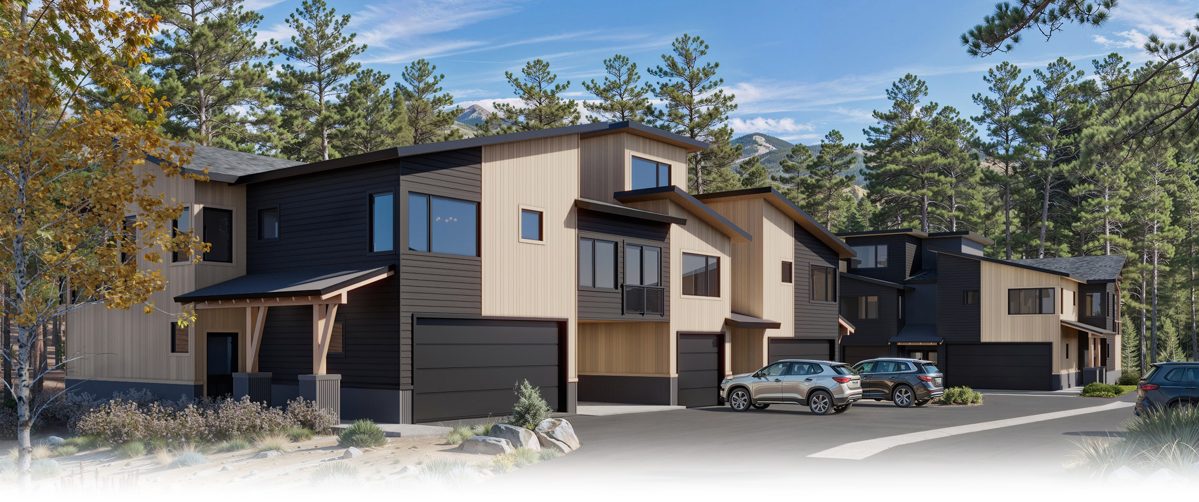
Effortless mountain living means more time for adventure.
AVAILABLE TOWNHOMES
Townhome Highlights
Generously appointed, the Camber townhomes have been thoughtfully imagined to elevate your experience, whether you choose to stay year-round or make us your basecamp for mountain pursuits.
- Thoughtful contemporary design with clean lines and open concept living
- Two car garage with in-floor radiant heat
- Welcoming deck off living room to soak in mountain vistas
- Kitchen equipped with quartz countertops, stainless steel appliances and shaker style cabinets
- Experience energy-efficient comfort and a cozy warmth with in-floor radiant heating
- Primary suite on main level with walk-in closet, double sinks and standalone shower
- Opportunity to choose from a vast selection of upgrades and designer finishes
